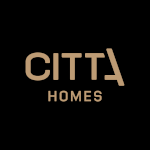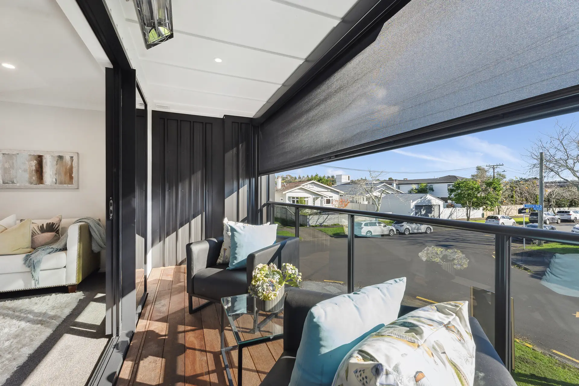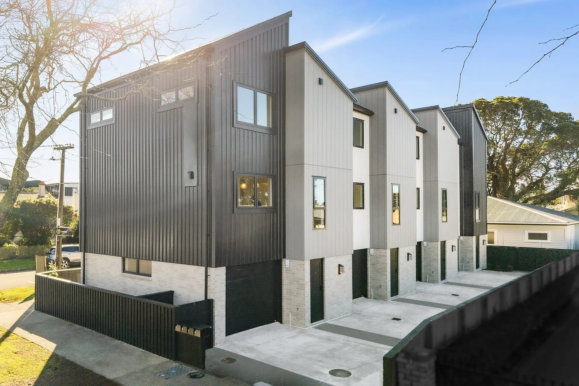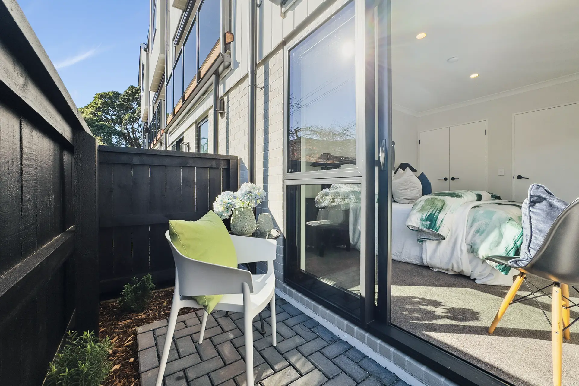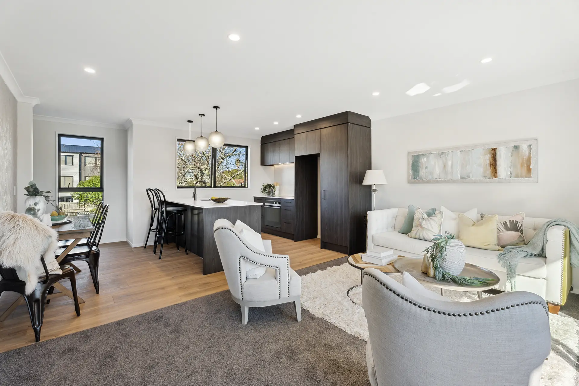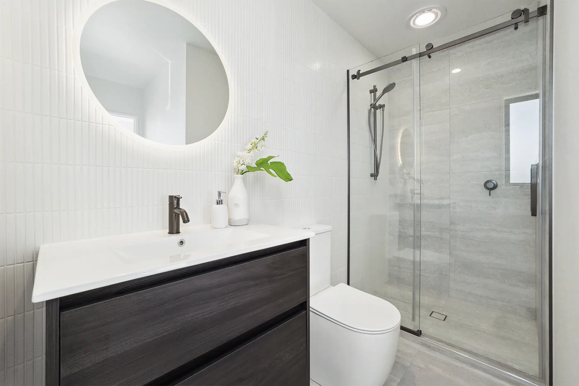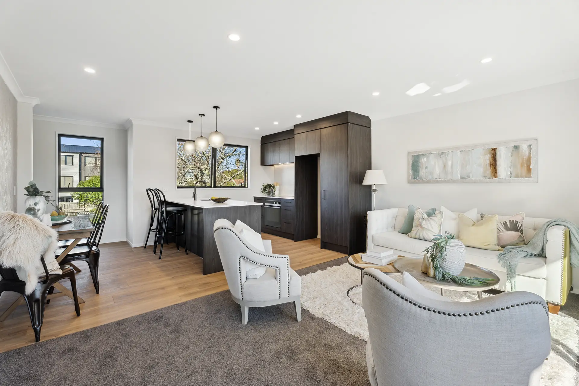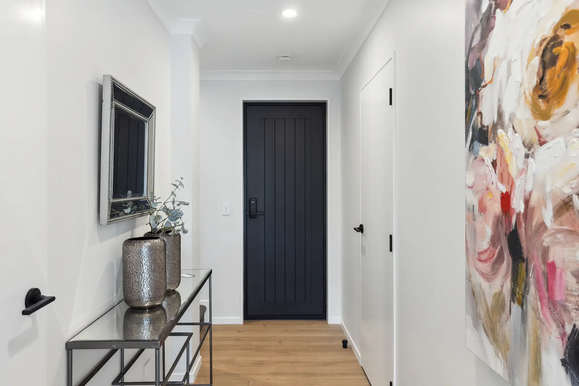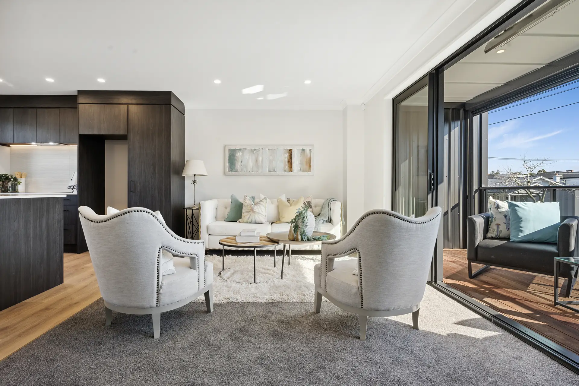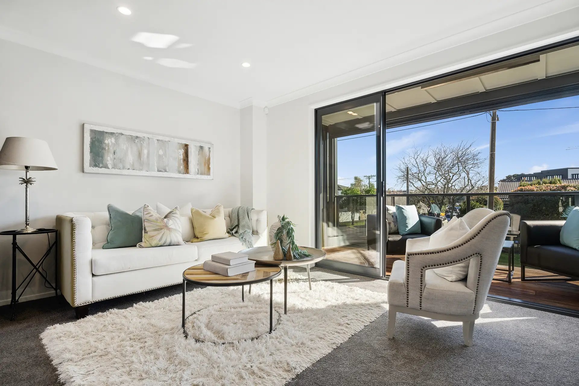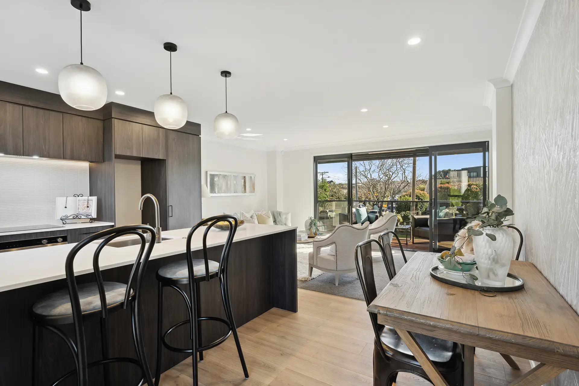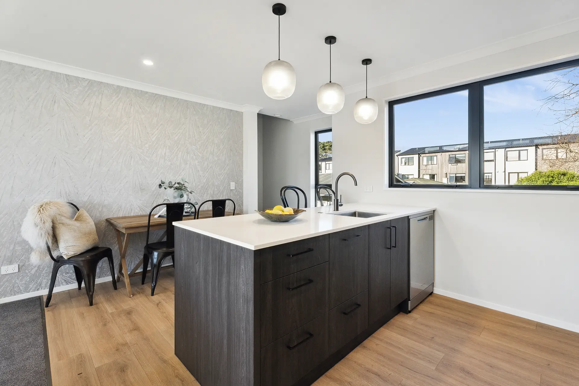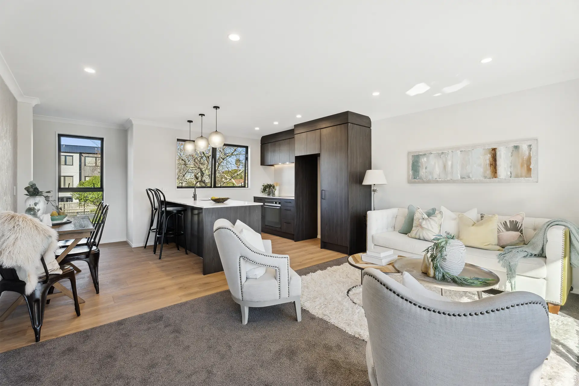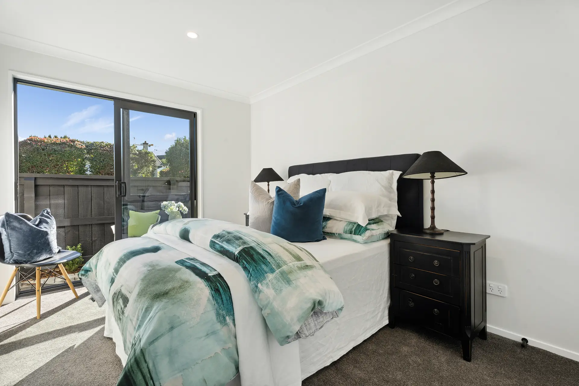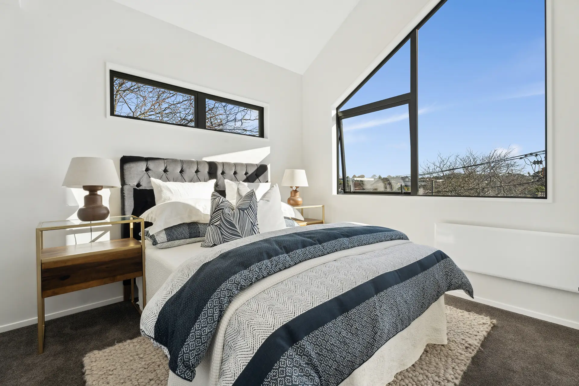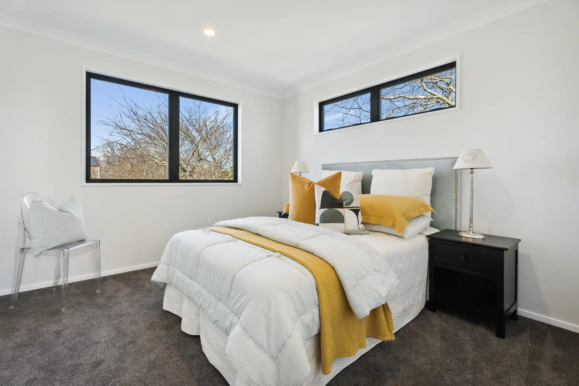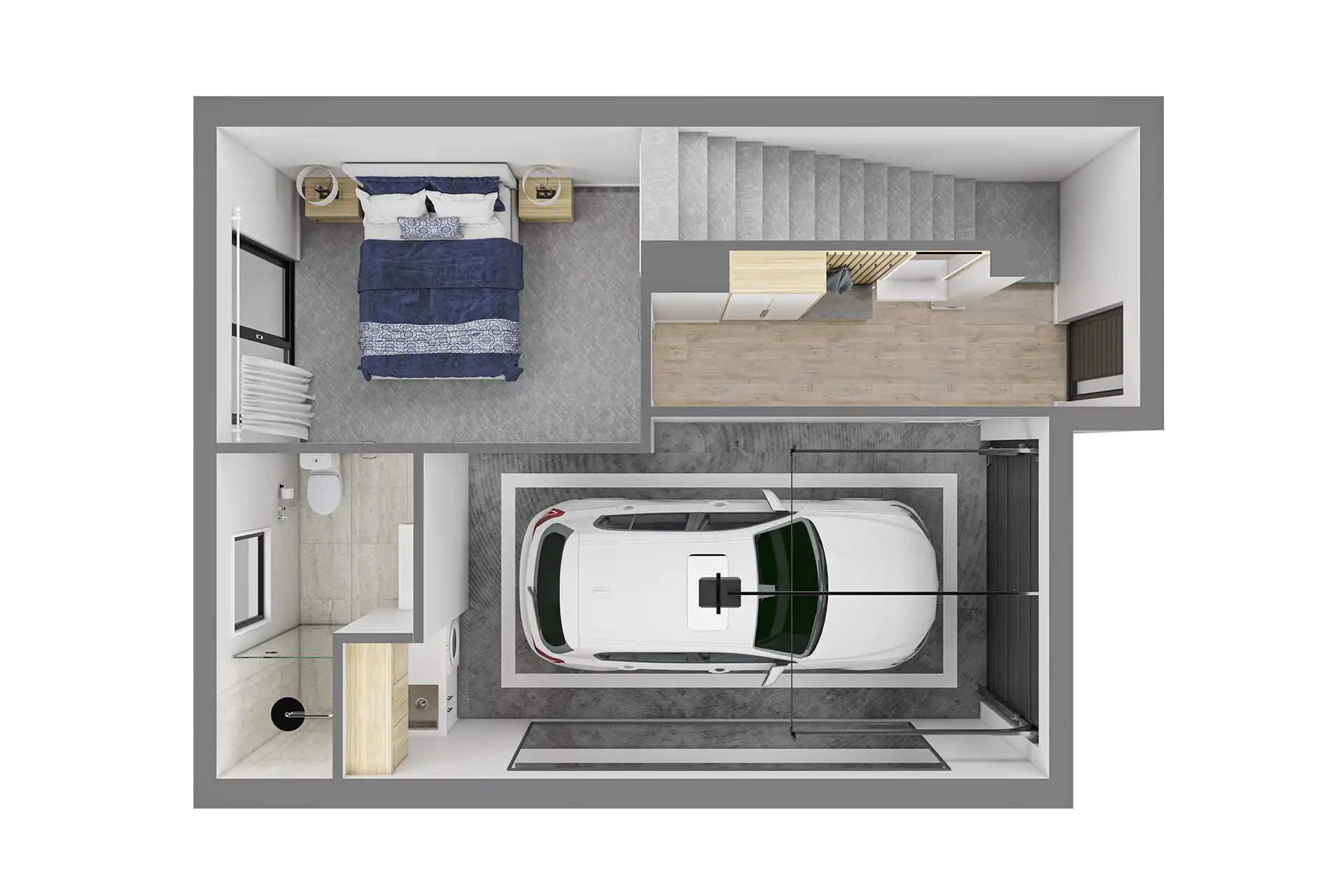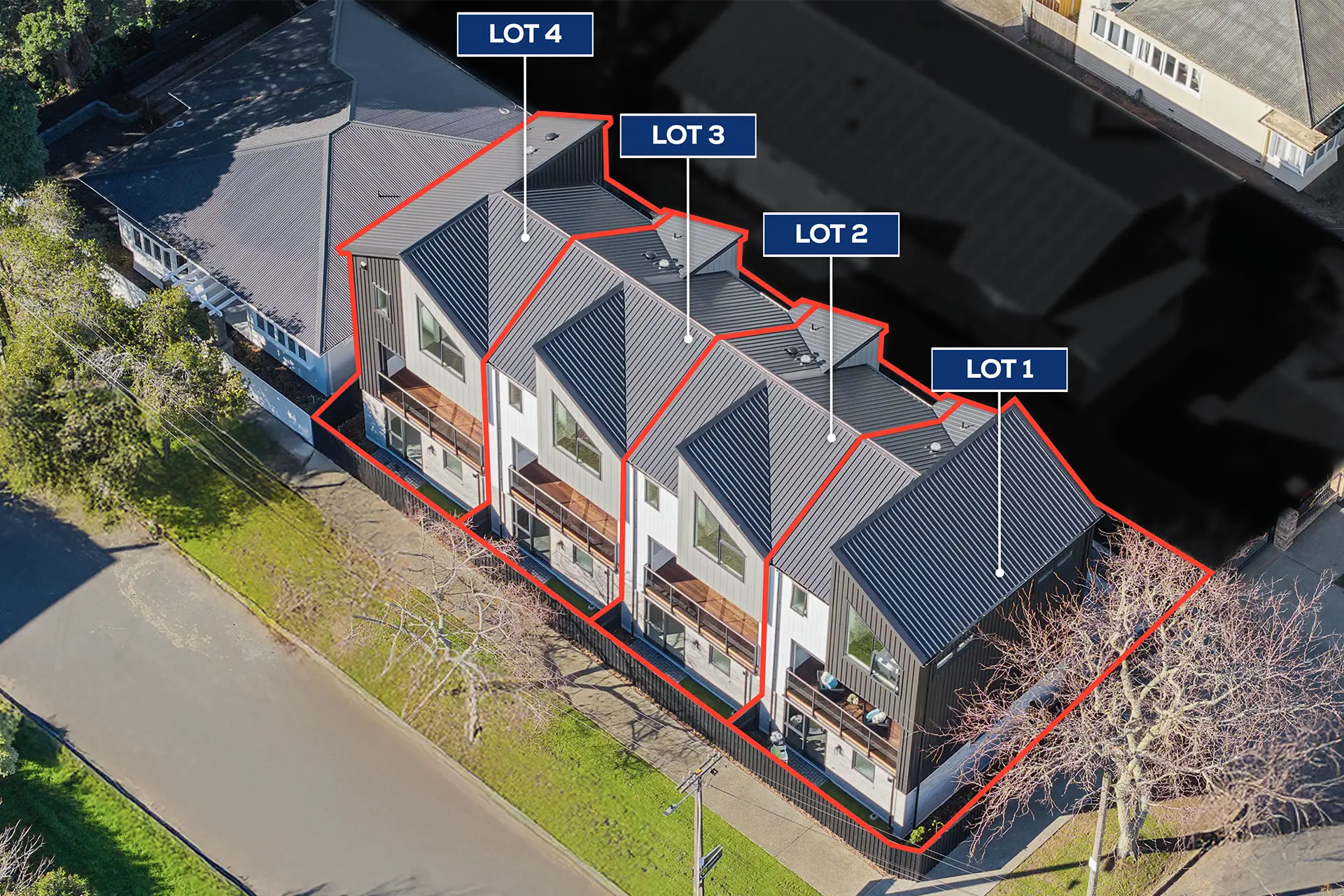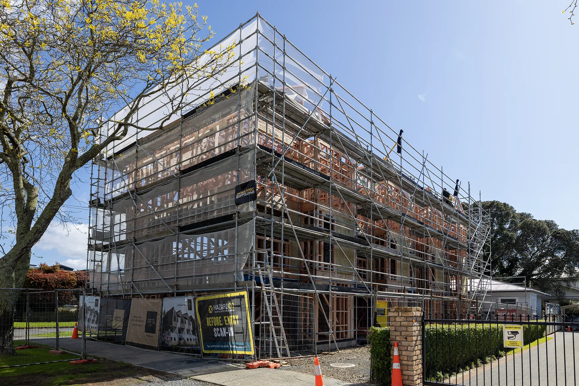Four brand new, three-level, three-bedroom townhouses with garage parking in the heart of Greenlane.
Introducing 6 Nolan Road, Greenlane
Exterior Snapshot
- Mixed cladding materials
- Double glazed aluminium joinery
- Private balconies with external framed glass balustrade
- Landscaped private gardens
- Garage parking for each unit
Citta Homes is building a refined living experience in the heart of Central Auckland’s vibrant community of Greenlane. At 6 Nolan Road, we’re developing four bespoke townhouses crafted with a mix of cladding materials, offering both style and durability. The site maintains a level contour across the length and breadth of the property, with 136m2 of common area. Each unit will have a fee-simple freehold title.
Each townhouse is split over three levels, with highlights including a private balcony and convenient garage parking. The properties boast contemporary interior designs, ready for the new owner to bring their own flavour through their choice of furnishings and artwork. The three double bedrooms each feature an ensuite adjoining them, complemented by elegant tiling, ensuring comfort and privacy for all residents.
Situated in a prime location, these townhouses are a short distance from Cornwall Park Primary School, Remuera Intermediate and One Tree Hill College. The close proximity to the motorway and to Westfield Newmarket Shopping Centre are welcome amenities. Cornwall Park, less than 2km away, provides both a convenient and quick escape to nature.
This is an opportunity to secure a harmonious blend of modern living and community spirit in one of Auckland’s most sought-after neighbourhoods. For those who appreciate a balanced lifestyle, these townhouses represent the perfect next step. Contact us today to learn more about making one of these exclusive units your new home.
Interior Snapshot
There are two contemporary interior styles designed by a professional interior designer for the four townhouses at 6 Nolan Road.
- Contemporary interior design
- Fully tiled showers and feature walls for all three bedrooms
- Roller blinds on main windows
- Quality appliances including heat pump
- Carpeted living areas and stairs
- Timber laminate flooring in service areas
Unit Specs
| Unit | Bedrooms | Bathrooms | Living Areas | Car Parking | Floor Area | Lot Size |
|---|---|---|---|---|---|---|
| 1 | 3 | 3 | 1 | 1 | 146 m2 | 75.9 m2 |
| 2 | 3 | 3 | 1 | 1 | 145 m2 | 60.7 m2 |
| 3 | 3 | 3 | 1 | 1 | 145 m2 | 60.7 m2 |
| 4 | 3 | 3 | 1 | 1 | 146 m2 | 71.9 m2 |
| Shared Common Area | 136.2 m2 | |||||

| Transport | ||||||
|---|---|---|---|---|---|---|
| Auckland CBD Via Car | 7.6 km | 14 min | ||||
| Auckland CBD Via Bike | 7.3 km | 34 min | ||||
| Auckland CBD Via Train | 280m | 4 min | 7.6 km | 18 min | ||
| Auckland CBD Via Bus | 450m | 6 min | 7.6 km | 30 min |
